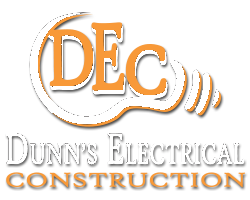[fusion_builder_container type=”flex” hundred_percent=”no” hundred_percent_height=”no” min_height=”” hundred_percent_height_scroll=”no” align_content=”stretch” flex_align_items=”flex-start” flex_justify_content=”flex-start” flex_column_spacing=”” hundred_percent_height_center_content=”yes” equal_height_columns=”no” container_tag=”div” menu_anchor=”” hide_on_mobile=”small-visibility,medium-visibility,large-visibility” status=”published” publish_date=”” class=”” id=”” spacing_medium=”” margin_top_medium=”” margin_bottom_medium=”” spacing_small=”” margin_top_small=”” margin_bottom_small=”” margin_top=”” margin_bottom=”” padding_dimensions_medium=”” padding_top_medium=”” padding_right_medium=”” padding_bottom_medium=”” padding_left_medium=”” padding_dimensions_small=”” padding_top_small=”” padding_right_small=”” padding_bottom_small=”” padding_left_small=”” padding_top=”” padding_right=”” padding_bottom=”” padding_left=”” link_color=”” link_hover_color=”” border_sizes=”” border_sizes_top=”” border_sizes_right=”” border_sizes_bottom=”” border_sizes_left=”” border_color=”” border_style=”solid” box_shadow=”no” box_shadow_vertical=”” box_shadow_horizontal=”” box_shadow_blur=”0″ box_shadow_spread=”0″ box_shadow_color=”” box_shadow_style=”” z_index=”” overflow=”” gradient_start_color=”” gradient_end_color=”” gradient_start_position=”0″ gradient_end_position=”100″ gradient_type=”linear” radial_direction=”center center” linear_angle=”180″ background_color=”” background_image=”” background_position=”center center” background_repeat=”no-repeat” fade=”no” background_parallax=”none” enable_mobile=”no” parallax_speed=”0.3″ background_blend_mode=”none” video_mp4=”” video_webm=”” video_ogv=”” video_url=”” video_aspect_ratio=”16:9″ video_loop=”yes” video_mute=”yes” video_preview_image=”” render_logics=”” absolute=”off” absolute_devices=”small,medium,large” sticky=”off” sticky_devices=”small-visibility,medium-visibility,large-visibility” sticky_background_color=”” sticky_height=”” sticky_offset=”” sticky_transition_offset=”0″ scroll_offset=”0″ animation_type=”” animation_direction=”left” animation_speed=”0.3″ animation_offset=”” filter_hue=”0″ filter_saturation=”100″ filter_brightness=”100″ filter_contrast=”100″ filter_invert=”0″ filter_sepia=”0″ filter_opacity=”100″ filter_blur=”0″ filter_hue_hover=”0″ filter_saturation_hover=”100″ filter_brightness_hover=”100″ filter_contrast_hover=”100″ filter_invert_hover=”0″ filter_sepia_hover=”0″ filter_opacity_hover=”100″ filter_blur_hover=”0″][fusion_builder_row][fusion_builder_column type=”1_1″ layout=”1_1″ align_self=”auto” content_layout=”column” align_content=”flex-start” valign_content=”flex-start” content_wrap=”wrap” spacing=”” center_content=”no” link=”” target=”_self” min_height=”” hide_on_mobile=”small-visibility,medium-visibility,large-visibility” sticky_display=”normal,sticky” class=”” id=”” type_medium=”” type_small=”” order_medium=”0″ order_small=”0″ dimension_spacing_medium=”” dimension_spacing_small=”” dimension_spacing=”” dimension_margin_medium=”” dimension_margin_small=”” margin_top=”” margin_bottom=”” padding_medium=”” padding_small=”” padding_top=”” padding_right=”” padding_bottom=”” padding_left=”” hover_type=”none” border_sizes=”” border_color=”” border_style=”solid” border_radius=”” box_shadow=”no” dimension_box_shadow=”” box_shadow_blur=”0″ box_shadow_spread=”0″ box_shadow_color=”” box_shadow_style=”” background_type=”single” gradient_start_color=”” gradient_end_color=”” gradient_start_position=”0″ gradient_end_position=”100″ gradient_type=”linear” radial_direction=”center center” linear_angle=”180″ background_color=”” background_image=”” background_image_id=”” background_position=”left top” background_repeat=”no-repeat” background_blend_mode=”none” render_logics=”” filter_type=”regular” filter_hue=”0″ filter_saturation=”100″ filter_brightness=”100″ filter_contrast=”100″ filter_invert=”0″ filter_sepia=”0″ filter_opacity=”100″ filter_blur=”0″ filter_hue_hover=”0″ filter_saturation_hover=”100″ filter_brightness_hover=”100″ filter_contrast_hover=”100″ filter_invert_hover=”0″ filter_sepia_hover=”0″ filter_opacity_hover=”100″ filter_blur_hover=”0″ animation_type=”” animation_direction=”left” animation_speed=”0.3″ animation_offset=”” last=”true” border_position=”all” first=”true”][fusion_text columns=”” column_min_width=”” column_spacing=”” rule_style=”default” rule_size=”” rule_color=”” content_alignment_medium=”” content_alignment_small=”” content_alignment=”” hide_on_mobile=”small-visibility,medium-visibility,large-visibility” sticky_display=”normal,sticky” class=”” id=”” margin_top=”” margin_right=”” margin_bottom=”” margin_left=”” font_size=”” fusion_font_family_text_font=”” fusion_font_variant_text_font=”” line_height=”” letter_spacing=”” text_color=”” animation_type=”” animation_direction=”left” animation_speed=”0.3″ animation_offset=””]
Upgrading Kitchen Electrical during a Remodel
One of the most common complaints from homeowners about their old kitchens is the lack of electrical outlets. If your existing electrical service is only 60 amps, plan to upgrade during your kitchen remodel to at least 100 amps and preferably 150 or 200 amps.
- Code requires a receptacle every 6 feet, but having them every 4 feet would be better. Remember, however, that each circuit can handle a maximum of eight receptacles. Adding three or four outlets to the overall electrical layout could require running an additional small appliance circuit to the kitchen.
If your home still has fuses, consider upgrading to circuit breakers. Breakers are designed to react more quickly to power fluctuations, thus protecting your home more efficiently. Plus, breakers can be reset and they’re ready to go again. After a fuse blows, it must be replaced.
- Hire a licensed electrician to upgrade your home’s main service because you’re dealing with disconnecting and reconnecting the high voltage lines that come to your house. Besides, your home’s entire electrical supply will be shut off while the switch is being made and you want to be without power for as short a time as possible. If you do decide you want to do the electrical upgrade yourself, or any major electrical wiring work on your home, check with your homeowner’s insurance provider to see if they allow you to do the work. If you do the work and it’s inspected and signed-off by your city electrical inspector, you should be okay.
If you’ve ever had the chance to see how electrical cables get from the main panel to the various locations in the house, then you know that the cables run through holes drilled in the wall studs. Drilling through the studs is not very difficult, as long as you use the right tools. An electric right-angle drill is the power tool you’ll need. The drill’s chuck (the piece that holds the drill bit) is set at a right angle to the drill body, which allows you to drill without having to get the entire drill and spade bit within the space between the wall studs.
Drill the holes in the middle or back third of the stud. Accessing this area is usually not too difficult either because wall studs are supposed to be placed every 16 inches or 16-inch-on-center (16 o.c.). This 16-inch spacing is enough to let you get the drill and paddle bit started into the stud. Don’t worry if the bit is started at a slight angle. After you get the first 1/2 inch or so of the bit into the wood, you’ll be able to level the drilling angle.
You also should install a protective steel plate on the face surface of the wall stud where you drilled the hole. The plate is nailed onto the stud and prevents you from drilling into the stud at that point, for example to hang a picture, and accidentally nicking the electrical cable with the drill bit.
After the holes are all drilled, you can pull the electrical cable from the service panel to the first box of the circuit run. You’ll pull shorter lengths of cable from each box to each box, as needed, to connect the entire circuit. Always pull more cable than you’ll need. You can always cut it off, but you can never add a short jumper section if the cable is too short. That’s a code violation, and it’s dangerous!
By Donald R. Prestly from Kitchen Remodeling For Dummies
[/fusion_text][/fusion_builder_column][/fusion_builder_row][/fusion_builder_container]





